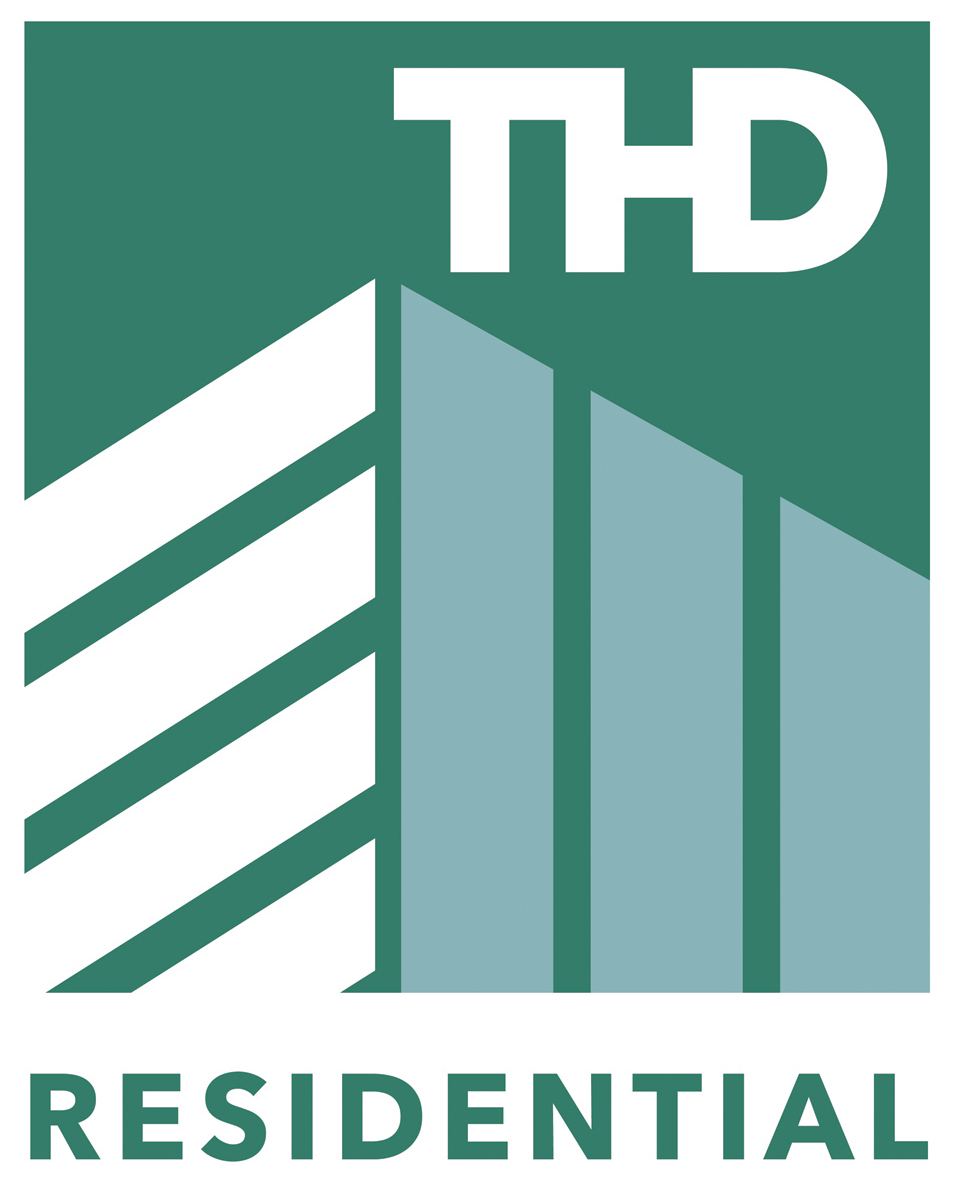New Builds, Swarland
We were commissioned by the client to produce designs for two new build houses in Swarland.
Project Overview
Project Scope RIBA 0: The Home Designers were commissioned by the client to produce designs for two new build houses in Swarland. The site has fantastic views so we made sure the layout of the buildings would make the most of the surrounding scenery, through window placement and orientation.
RIBA 1 - 3: Working closely with the client and understanding their desires for the project, we produced 2D plans and elevations of the proposal which aided the planning process. As well as, a 3D model for the client’s preliminary viewing and understanding of the final result. The new builds have 2-3 bedrooms with en-suite facilities, a spacious kitchen, living room, plenty of storage and a double garage. The architectural style of the two houses is modern with full height glazing and a bold white render on all elevations.
RIBA 4-5: Once the proposal gains planning approval, we will provide detailed architectural construction drawings and technical data.
RIBA 6-7: Works have not started on site.
