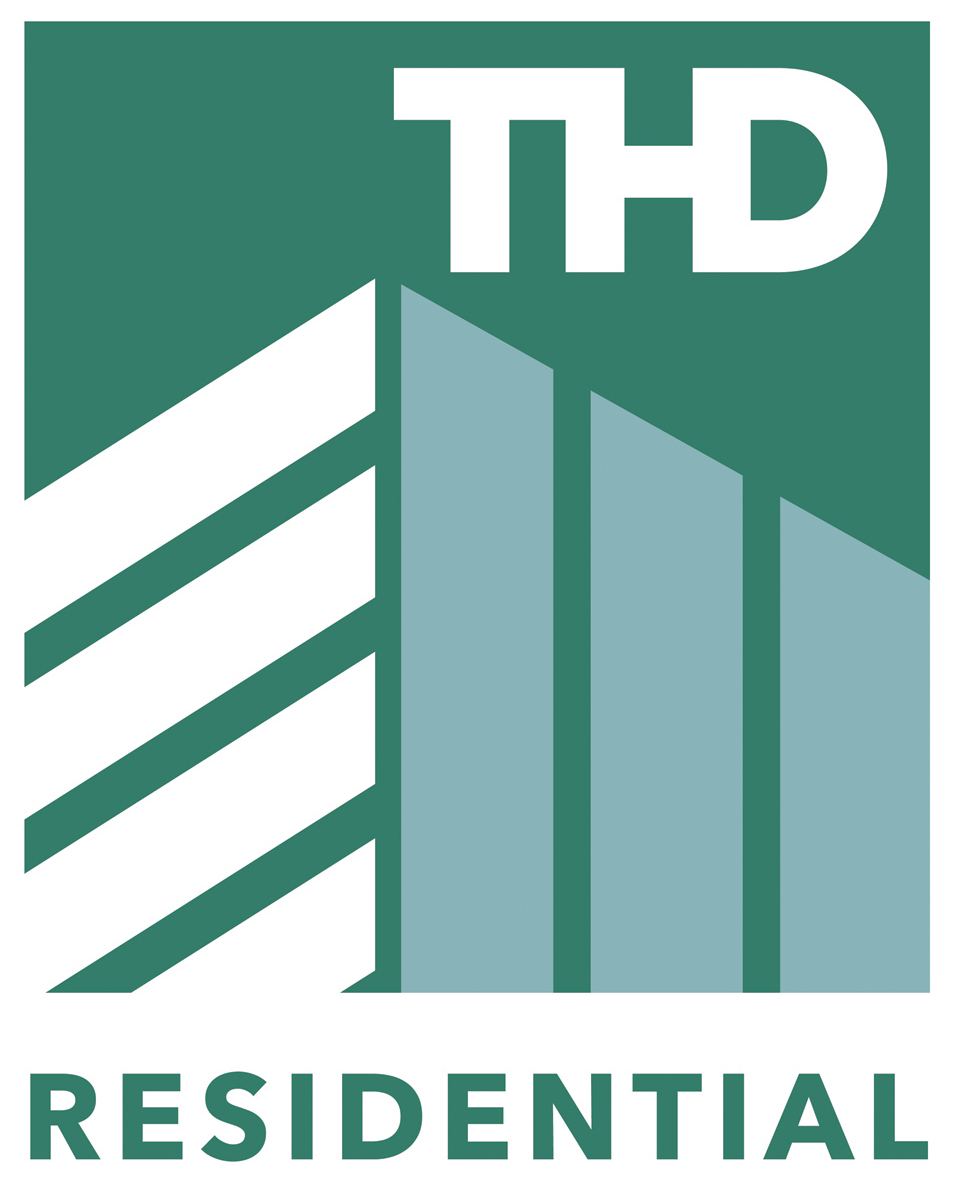Whangdon Farm
We were appointed to provide designs for two large house extensions, with the intention that two generations can separate into different living spaces and gain the privacy the client desired.
Project Overview
Project Scope RIBA 0: The client’s existing house was not large enough to accommodate their family. Therefore, we were appointed to provide designs for two large house extensions, with the intention that the two generations can separate into different living spaces and gain the privacy they desire.
RIBA 1 - 3: A topographic and taped measure survey were completed, to ensure we had detailed information of the rural site. Unfortunately, due to the response from the local planning department we had to reduce the scale of the proposed development, by removing one of the extensions. However, we managed to retain the larger extension out of the two, which provided the client with a large, open plan kitchen with a light, spacious living room and gallery above.
RIBA 4-5: After planning was approved, we were appointed to provide detailed architectural construction drawings and technical data.
RIBA 6-7: Works have not started on site.
